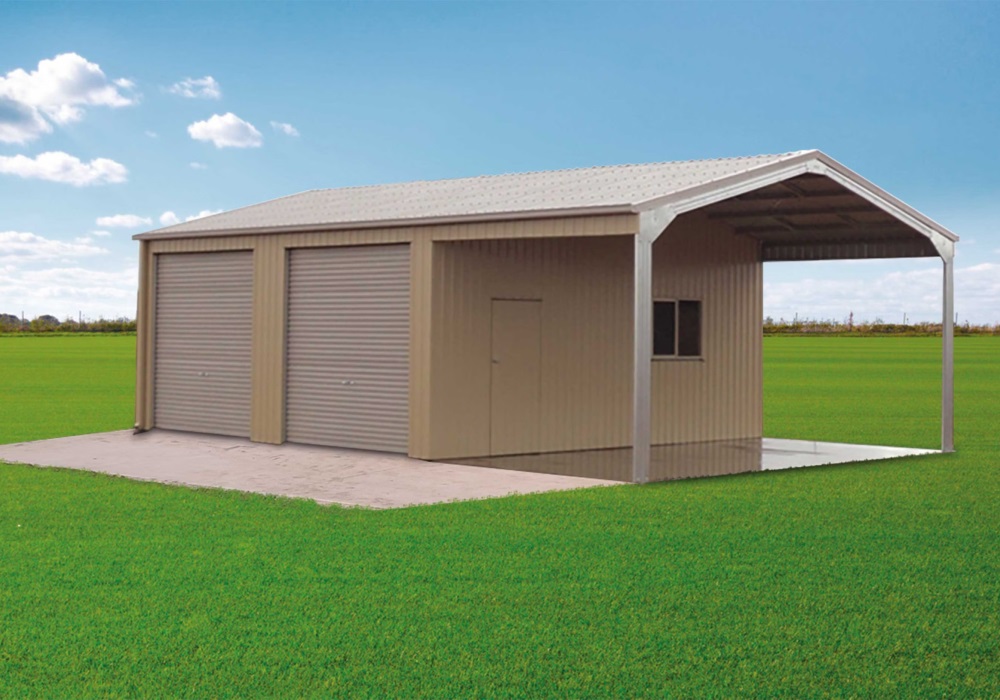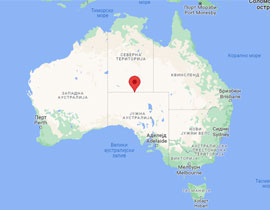
Fully Qualified Builder

3-6 Weeks of Delivery Time

Fully Customisable Roof

Guaranteed All Parts Delivered Undamaged
Residential Sheds
Protect your vehicle and create space to entertain with an innovative garaport
Is your garage full but you’re looking to protect your car? Put our garaports to the test
At Shed Barn, we facilitate the perfect solution for enhancing your home’s functionality and curb appeal. Our top-quality garaports and garage awnings are designed to provide protection and convenience, no matter the weather.
With a Lysaght 20-year warranty, our products are built using only 100% Australian-made steel, ensuring strength and longevity. With 22 colour options and custom pitched roofing, you can choose the size, style, and features that best fit your requirements.
We also provide free access to 3D shed builder and professional installation services to ensure a seamless experience. To learn more, speak to a shed specialist and get your obligation-free quote today!
What Are the Best Types of Garaports?
When it comes to the best types,, there are several popular options to consider:
Flat Roof Garaports
These sleek and contemporary solutions feature a flat roof design that blends seamlessly with modern home aesthetics. They provide ample overhead coverage and can be customised to match your existing roof style.
Gable Roof Garaports
They offer a classic and timeless look. Their triangular roof design adds an architectural element to your property while providing increased vertical space for storage or taller vehicles.
Skillion Roof Garaports
They feature a single-sloped roof, creating a minimalist and stylish appearance. They are ideal for homes with limited space or where a low-profile structure is desired.
Awning Extensions
Garage awnings can be attached to your existing garage, extending the covered area for additional protection. These extensions come in various styles and sizes, complementing your garage’s design while offering sheltered space for vehicles or outdoor activities.
Custom Designs
For a truly unique and personalised solution, custom-designed options are available. They can be tailored to suit your specific requirements, ensuring a perfect fit for your property.
Looking for more premium residential shed options?

How Much Does a Garaport Cost?
The cost of a Gararport in Australia can vary depending on various factors such as size, materials used, design complexity, location, and additional features.
On average, a basic single-car garaport can cost anywhere from $10,000, while larger and more customised garaports can go up to $150,000.
Garaport Benefits
| ✔ Protection
One of the primary advantages is protection. They shield your vehicles, outdoor equipment, and belongings from harsh weather conditions like rain, hail, and sun damage. They help extend the lifespan of your vehicles and prevent costly repairs or deterioration. |
✔ Versatility
These structures provide versatile space for a range of purposes. You can use them for parking your vehicles, creating an outdoor entertainment area, setting up a workshop or storage space, or even as a covered play area for children. They offer flexibility in how you utilise the extra space. |
✔ Increased Home Value
Adding a garaport as a residential shed can boost the value of your property. These structures not only provide practicality but also enhance the overall aesthetics of your home. They add curb appeal and make a favorable impression on potential buyers if you ever decide to sell. |
| ✔ Custom Pitched Roofing
You can enjoy the shade and protection they offer while still being able to enjoy the fresh air and outdoor environment. The roofing can be adjusted to suit any requirements, especially if you want the roof to match your existing building. |
✔ Customisation
You have the freedom to choose the materials, colors, and finishes that best complement your property. We offer 22 colour options to fit any of your requirements. |
✔ 100% Australian Made Steel
All our products are designed to withstand the harsh Australian climate. With a durable, weather-resistant Australian steel you can trust your shed to stand up to heavy use over time. |














